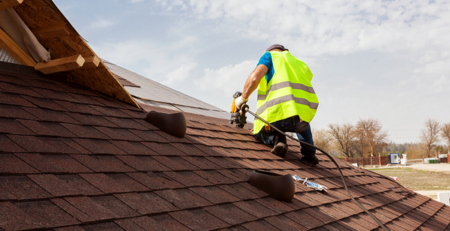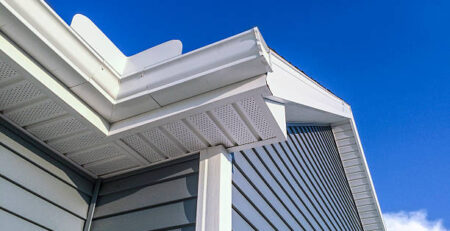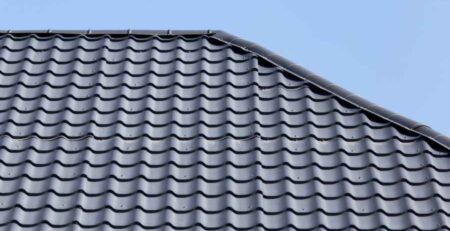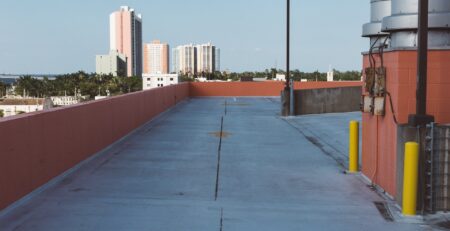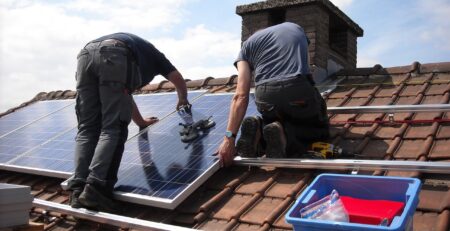Common Roof Types
Regarding common roof types, we have expertise in pitched, flat, mansard, and hip roofs. Our team of roofing professionals understands the intricacies of each type. A pitched roof offers materials like asphalt shingles and wood shakes, impacting aesthetics and functionality. Flat roofs provide extra outdoor space and easy maintenance access but require proper drainage systems. The distinctive design of a mansard roof offers additional living/storage space but may come with higher costs. Finally, hip roofs are stable, durable, and visually appealing, with options like metal roofing and clay tiles. Understanding these types helps you make informed decisions for your property’s roofing needs.
Pitched Roof
When installing a pitched roof, factors such as the slope, materials, and structural integrity are often considered. Roof design plays an essential role in determining the overall aesthetics and functionality of the structure. The roof’s pitch or slope impacts its ability to shed water and withstand weather elements. Moreover, roofing materials are necessary for ensuring durability and longevity.
Common materials used for pitched roofs include asphalt shingles, metal, wood shakes, and tiles. Each material has its advantages and considerations, such as cost, maintenance, and lifespan. Proper installation techniques and adherence to local building codes are important to achieving a reliable and visually appealing pitched roof that complements the overall design of the building.
Flat Roof
As we shift our focus to flat roofs, our attention now turns to the essential considerations and requirements involved in their construction and maintenance. Flat roofs offer several advantages, such as providing extra outdoor living space, accommodating HVAC units or solar panels, and being more accessible for maintenance. However, they also have their drawbacks, including the potential for water pooling and a shorter lifespan compared to pitched roofs.
The installation process for flat roofs involves the following:
- Ensuring proper waterproofing to prevent leaks.
- Using materials like built-up roofing (BUR).
- Modified bitumen.
- Single-ply membranes.
Insulation is vital to regulate temperature and prevent energy loss. Proper drainage systems are necessary to avoid water accumulation. Regular inspections and maintenance are key to prolonging the lifespan of flat roofs and preventing costly repairs.
Mansard Roof
Exploring Mansard roofs, we examine their distinctive design and practical considerations for construction and maintenance. Mansard roof design features a double slope on all four sides, with the lower slope being steeper than the upper slope. This design provides additional living space or storage in the attic, making it a popular choice for homeowners looking to maximize space. The advantages of mansard roofs include increased flexibility in interior layout due to the vertical walls, excellent drainage capabilities, and the potential for incorporating dormer windows for natural light and ventilation.
However, the complexity of the design can make construction and maintenance more costly compared to more straightforward roof types. Careful consideration of these factors is essential when choosing a mansard roof for a building.
Hip Roof
With its distinctive sloping sides meeting at a familiar ridge, the hip roof is popular for its durability and stability in various weather conditions. Hip roofs are known for their excellent resistance to strong winds due to their sloping design on all four sides. Regarding roofing materials for hip roofs, asphalt shingles, metal roofing, and clay tiles are commonly used.
These materials provide adequate protection and complement the clean lines of hip roof styles. The hip roof style can be further enhanced by incorporating dormer windows or adding a gable roof over a house section. Overall, hip roofs offer a practical and visually appealing roofing solution suitable for various architectural designs.



